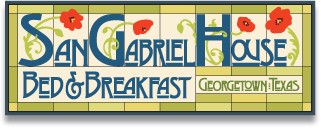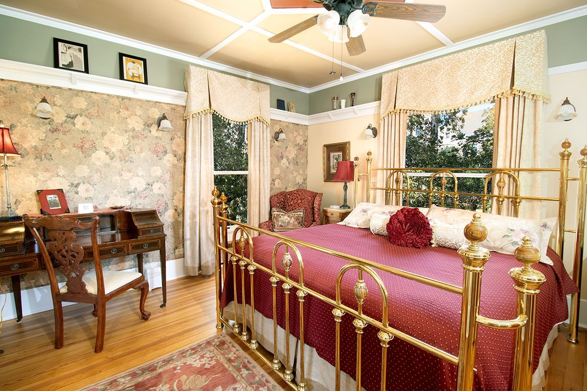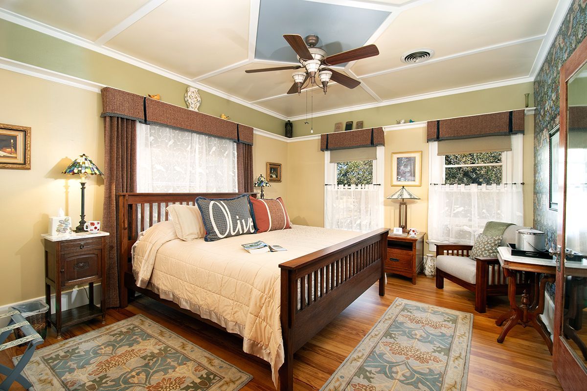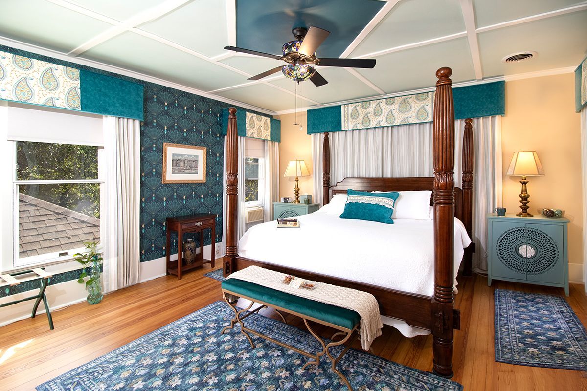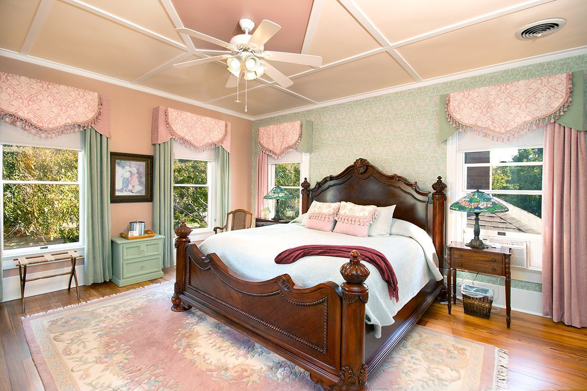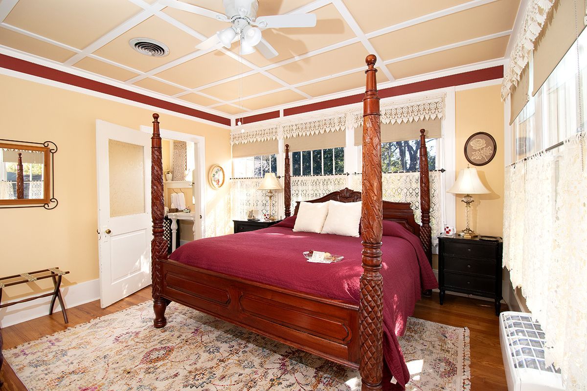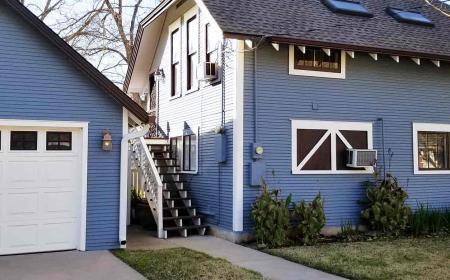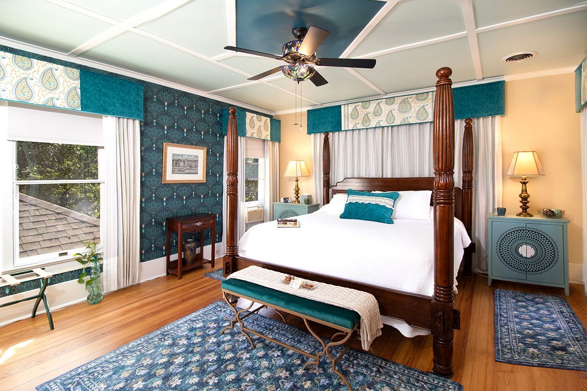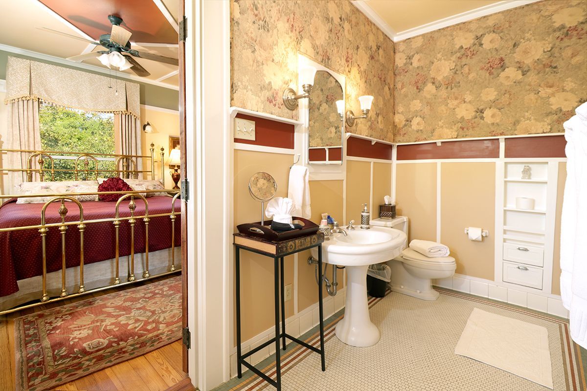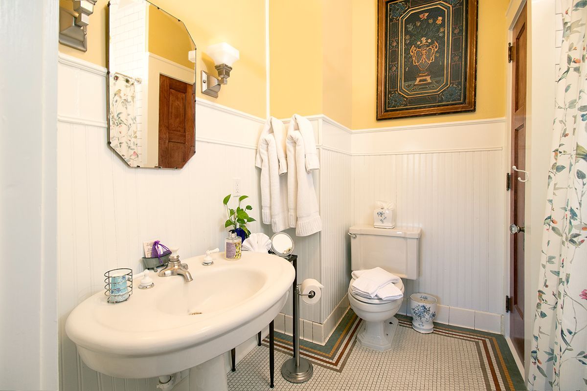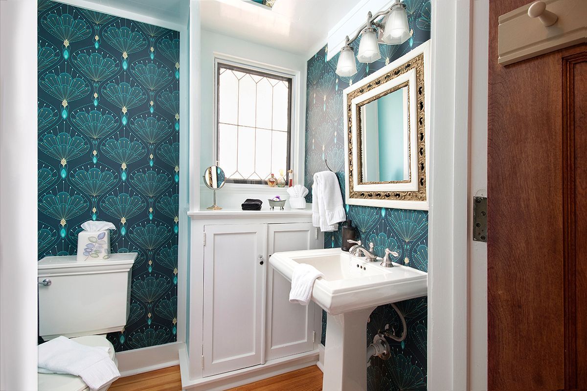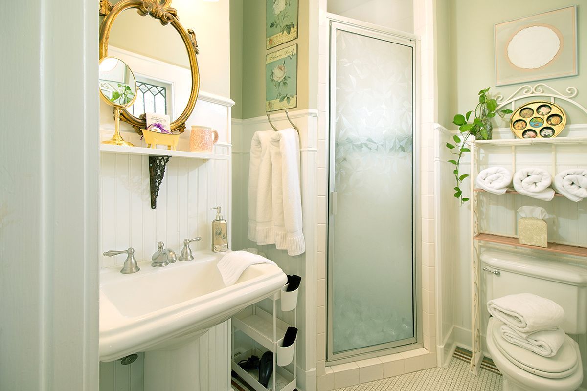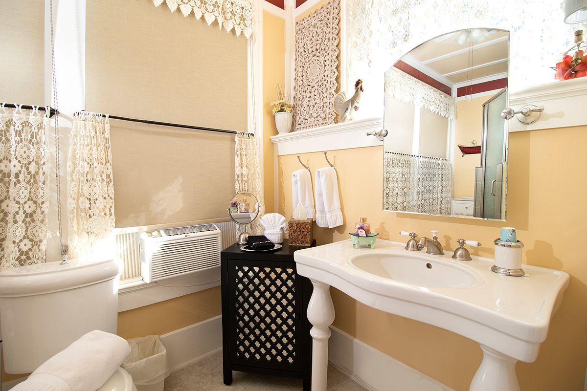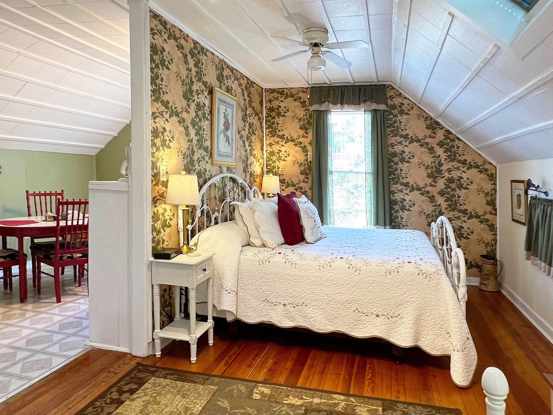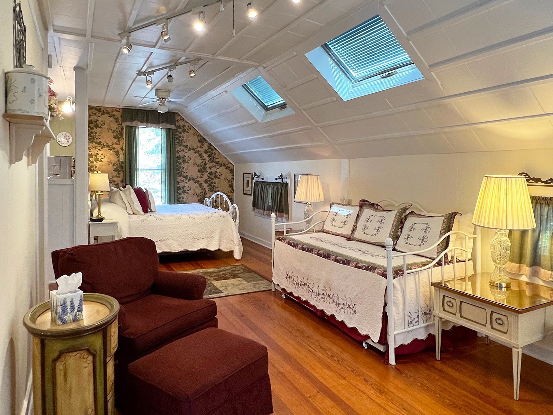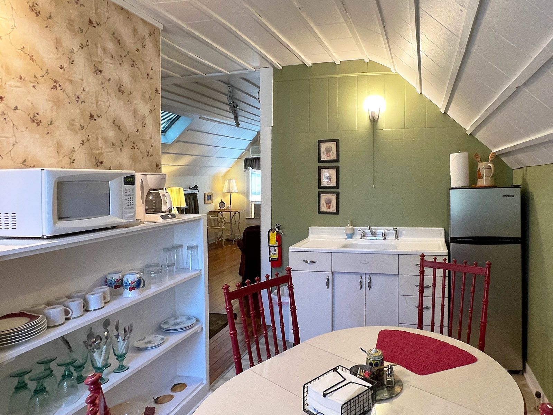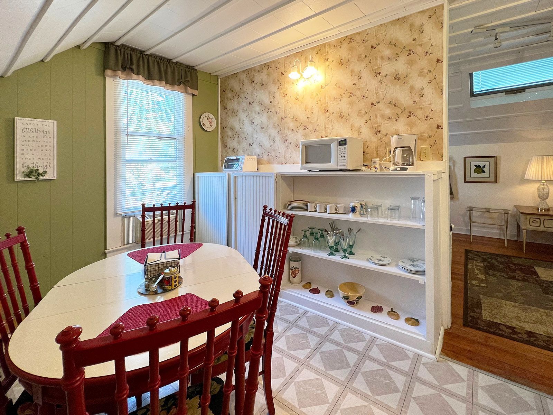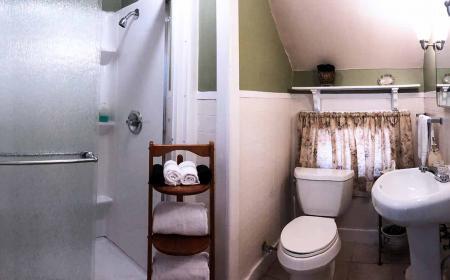OUR BEAUTIFUL GUEST ROOMS
We offer six luxurious rooms: five upstairs in the main house and one studio apartment with kitchenette and private entrance on the second floor of the Carriage House located behind the main house. All rooms include:
- King-sized pillow-top bed
- Private en-suite bathroom with shower or tub/shower combination
- Luxurious bed linens, extra pillows, blanket
- Quality towels, toiletries, hair dryer
- Ice bucket, iron, ironing board
- Bedside clock radio and extension cord with charging ports
- Zoned central heating and air-conditioning
- Ceiling fan and individual supplemental air-conditioning
- Wi-fi available throughout the property
- Free off-street parking
All main house rooms open onto the second floor common area with refrigerator, microwave, Keurig coffee maker and electric kettle with tea selections; mugs, cups, wine glasses, plates and flatware; complimentary bottled water and sodas; poker/dining table with games and cards; seating areas and magazines; and a spacious upstairs balcony with chairs and porch swing.
Cable TV is available in the first floor parlor. The back yard has many seating options along with a gazebo, fire pit, deck area, and screened porch with rocking chairs. The wrap-around front veranda offers multiple seating areas.
Except for special events, we do not require a two-night minimum stay; however, rates are discounted for stays of two or more nights. All rooms are single or double occupancy. A rollaway for a third guest can be added in Jewel or Lillian for an additional charge which includes breakfast. Sarah's Studio can accommodate up to five guests with an additional charge per person which includes additional breakfast(s). Room rates are shown when you select your dates. The first night's rental per room is required as a deposit to hold your reservation.
Please review our complete
policies
before you make your reservation. If you have any problems or questions please
contact us!
