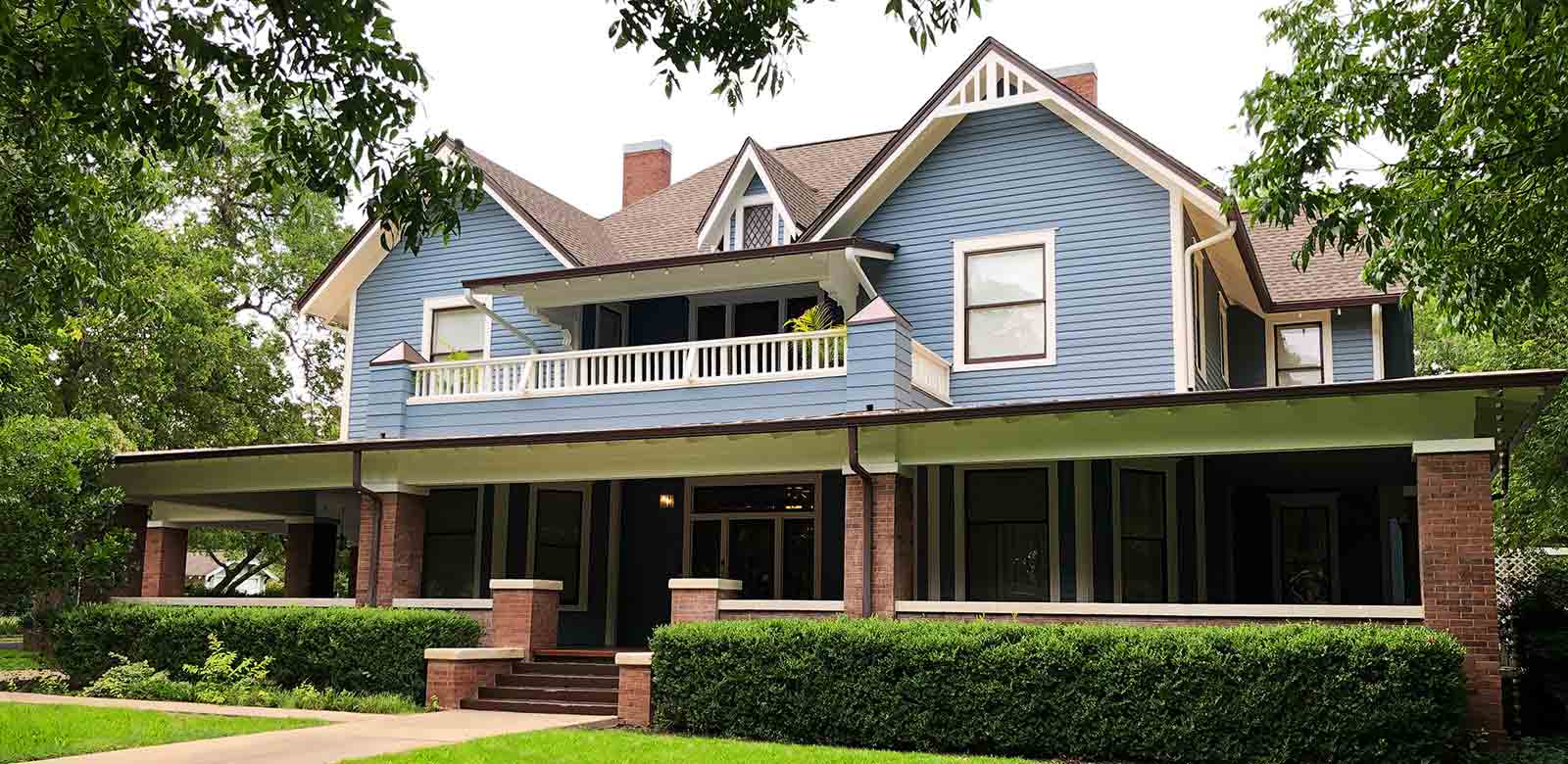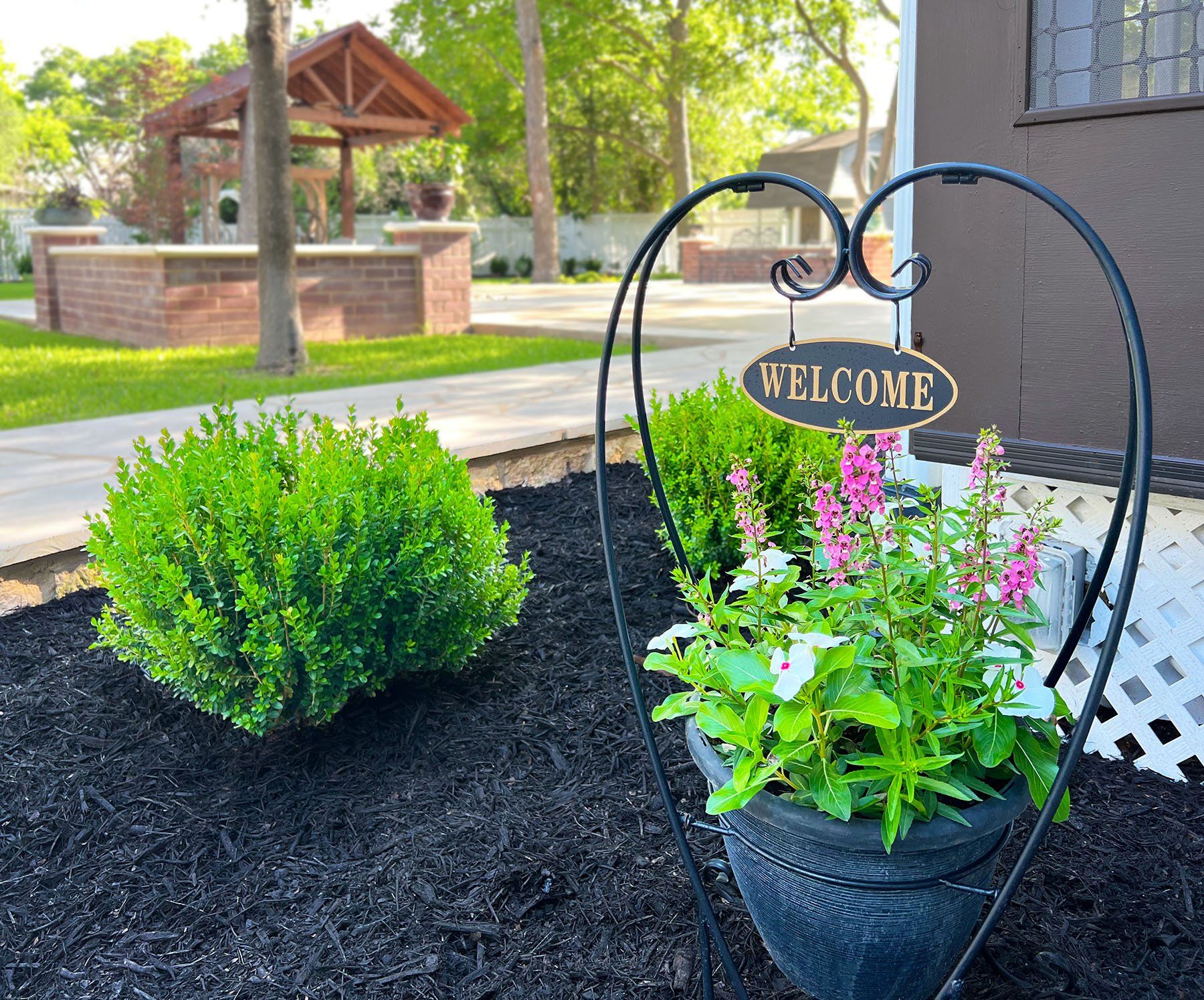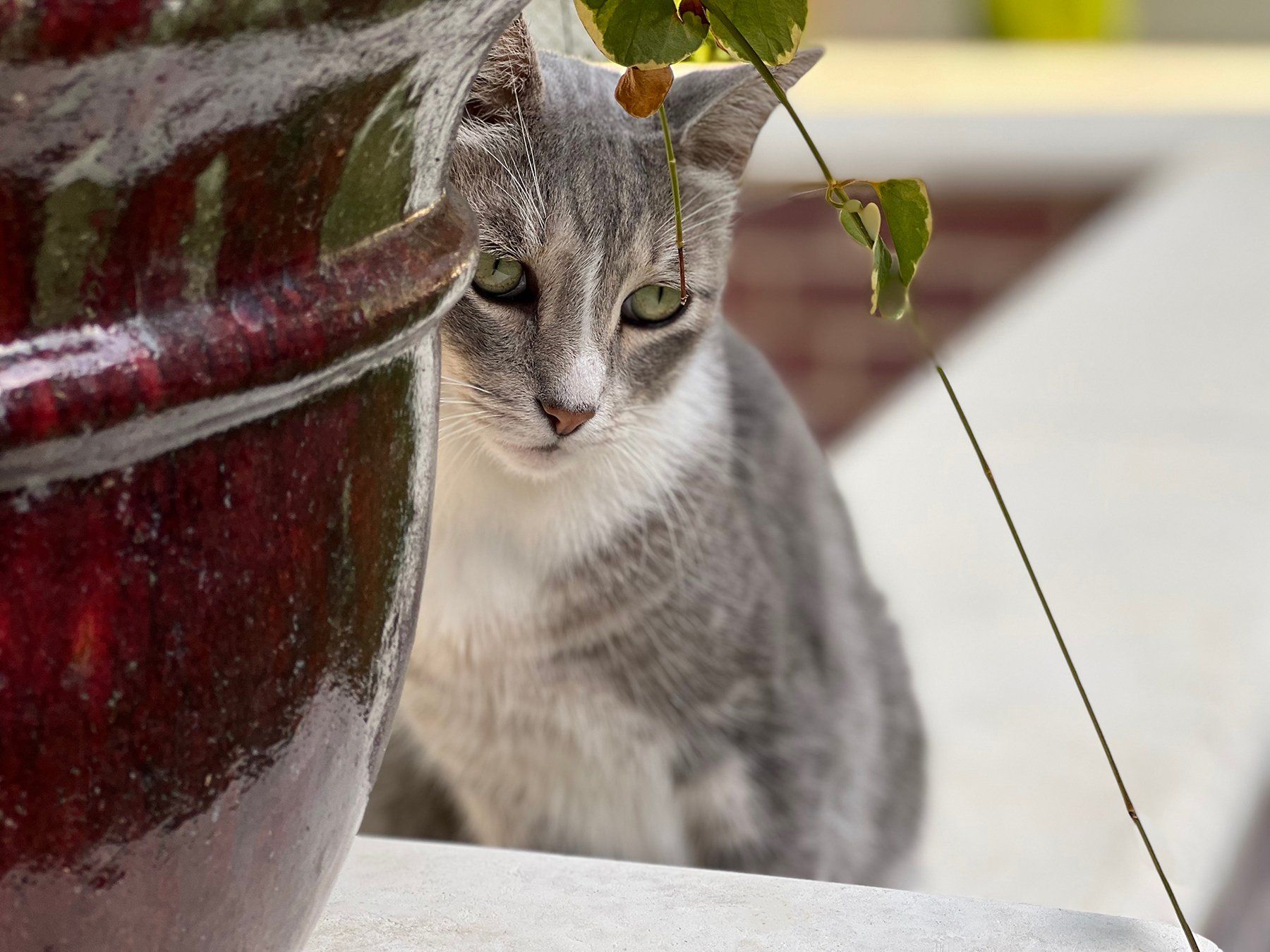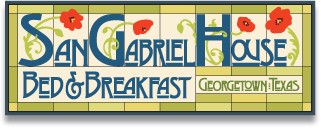TOUR OF THE SAN GABRIEL HOUSE BED & BREAKFAST

As you drive up to San Gabriel House Bed & Breakfast from Olive St., you can access the circular driveway and large porte-cochere, which provides a covered place to check-in and unload luggage, as well as a protected location for other pickups and drop-offs. Take the steps up onto the sweeping veranda and admire the original old-growth pine floor, recently uncovered and refinished. Continue around towards the front of the house and the original leaded glass front door with matching sidelights. Ring the doorbell to let us know you’ve arrived, and we can welcome you into the main foyer. We will provide parking instructions and your room key, and introduce you to San Gabriel House.
Around you, upholstered walls, tiger oak flooring with rich rugs, soaring ceilings, art, and antiques take you back to an era of magnificence and style. To the left, original mahogany and glass pocket doors provide privacy for the resident innkeepers’ quarters, filled with Stickley oak furniture and Roseville pottery. To the right, the living room includes a TV for the enjoyment of guests, antique sofas for lounging, and a most unique square grand piano.
Step past the mahogany built-in bookcases filled with leather-bound books to the main hall with more seating, a 1914 tiger oak upright piano, and the stately staircase. Glowing above the first landing is a multi-hued stained glass accent window, which has been the backdrop for more than a couple of weddings. (Emergency umbrellas are available in the window seat underneath the window.) A powder room is available to the right of the stairs.
On the right, the dining room off the main hall is where breakfast is served each morning. Elegant cabinets and marble-topped sideboard showcase crystal and china. The rich wallpaper is a period-appropriate Morris-inspired design. Here we will confirm when you will want breakfast (seatings are available at select times between 7:00 and 10:00 am).
All guest bedrooms are located on the second floor and have private bathrooms. The stairway is wide with a gentle incline and two landings on the way up. The innkeepers are willing to help guests with their luggage, or in other ways to help guests with mobility issues. Even if you’re staying in The Loft, we will introduce you to the house and upstairs common areas, since they are also available to you.
When the house was constructed, air conditioning was provided by breezes. To facilitate this every upstairs bedroom was constructed to have three walls of windows. Currently, the house has two zones of central heating and cooling; plus, each guest room has a window AC unit to assist in keeping your room cool in the Texas summers.
At the top of the stairs, you will find a generous common room – a space to be shared by all guests. Original longleaf pine flooring lends warmth to multiple options: a conversation area with comfortable seating and a selection of magazines; a game table with chairs that offers a solid wood surface, or a card-playing top with eight spots for poker chips and drinks and a felt center, or a roulette wheel and layout; a dresser filled with numerous games, decks of cards, dominoes, backgammon board and more; a coffee bar and refreshment area with Keurig coffee maker, coffee and tea supplies, and microwave; in the drawers are wine goblets, tumblers, dining and bar utensils for guest use; a small refrigerator for guest use that has ice, as well as complimentary bottled water and sodas; and, through the leaded glass doors, a large, shaded balcony with chairs and porch swing, overlooking Southwestern University’s original Administration Building, the Roy & Lillie Cullen Building, completed in 1900.
Each main house guest room is accessible from the common area: Southwestern, Librarian’s, Lincoln, Bishop Rose, and Garden View. Librarian’s and Lincoln rooms are at the front of the house, facing University Ave.; Bishop Rose is on the east side, overlooking the drive and Olive St.; Southwestern is on the back, west side of the house; Garden View is the original sleeping porch and overlooks the back yard. For detailed descriptions of the rooms visit the Rooms page.

While you’re here, be sure to visit the landscaped back yard, shaded by mature pecan trees, and enjoy the plants and features, including numerous seating options, cedar gazebo with ceiling fan, bubbling fountain, newly-rejuvenated deck, fire pit, rescued antique roses, and a quaint garden shed. A screened porch, originally part of the owners’ quarters but now open for guests' enjoyment, overlooks the gardens. At the back of the property is an additional parking lot if needed, accessible from 13th St.
The carriage house was converted into separate apartments in the ‘20s. The downstairs, with its decorative carriage doors facing the drive, and original Dutch door facing the gardens, is used for utility and storage. The second floor is The Loft, our sixth guest room, accessible from a stair on the south side of the carriage house. The garage is original to the house; the right-hand side of the driveway is reserved as parking for guests staying in The Loft.

While you’re here you may be greeted by the inn’s resident outdoor cat, Kizmet. He is quite friendly with people and is up-to-date on his vaccinations. You might see him lounging on the patio furniture or back porch, and he has been known to settle in a lap. And although he may try to enter, he is not permitted inside the house.
For descriptions and photographs of our six available guest rooms, please visit our Rooms page.
